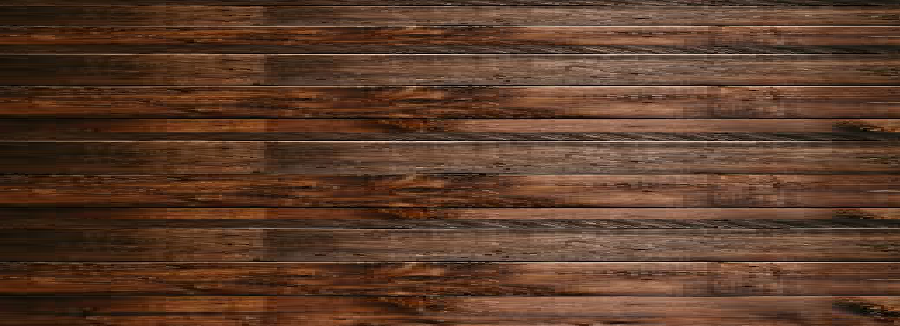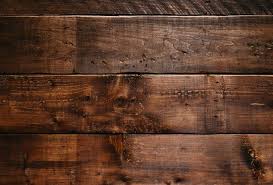



Copyright © Kevin Jackson 2020 . All Rights Reserved.













The customer combined features from a Rochester house type, and a Canterbury, along with some very specific ideas she had, and the result was the “Tudor Rose”, the name of which was also chosen by the customer who commissioned it, the result of which is a truly stunning detailed house.
The approx overall dimensions of the Tudor Rose are: 620mm deep x 1000mm wide x 1200mm high.
Approx base size is 560mm deep x 950mm wide.
There are a total of 7 rooms in the Tudor Rose, accessed by a total of 6 lift off front panels and 1 triangular gable side panel.
One of the main and most spectacular features of the Tudor Rose, is the Grand Hall, which is a 2 storey high room in the the top 2 floors on the left hand isde of the house, accessed via a magnificent 9 panel feature window.
The Grand Hall is approx 500mm wide x 520mm deep and 540mm high. This will look amazing when furnished as a banqueting hall, complete with wall tapestries and suits of armour.
In addition to the 41 working wall and concealed chimney and roof lights, there are an additional 3 chandeliers. As with all of my houses each floor is wired independently so you can choose which floors to light at any one time, in addition to this the 3 chandeliers are also wired independently to provide even more lighting options.
A brick plinth is standard on the Tudor Rose, as to is the hand painted Tudor Rose/Oakleaf panel on the ground floor external recess.
My customer specifically wanted to make her house an Apothecary, with a storage room in the loft room to the right hand side of the house, so hence the arched door complete with rope and lifting crate detail in the side gable panel. This is optional and can be made as a panel with a window in it if required.
The Tudor Rose also comes with 2 hanging signs with the wording of your choice on them, and up to 6 hanging basket brackets. (More can be added at an extra charge).
My customer supplied the water feature that is situated beneath the external stairs, along with the stone fireplace in the Grand Hall. I can supply and fit either of these at an additional charge. I have managed to agree the supply of an exclusive design stone fireplace surround, from Gavin Poyner, of www.dollshousefireplace.com which I can supply and fit.
I have incorporated a “salamander” into the render on the outside of the chimney, which is something they use to do to ward of the danger of fire back in Tudor times.
There is approx 150mm of paved area to the front of the house and 230mm to the right hand side, to provide amble space to create a street scene or market stall, should you wish to, along with a wide front and side balcony area to the first floor, providing space for figures to be placed.
The very detailed feature chimney pot is also included as standard on the Tudor Rose.
The Tudor Rose









The Tudor Rose
The customer combined features from a Rochester house type, and a Canterbury, along with some very specific ideas she had, and the result was the “Tudor Rose”. The name was also chosen by the customer who commissioned it.


| Reviews Page 1 |
| Reviews Page 2 |
| Links |
| Payment - T&Cs |
| Deluxe Curiosity Shoppe |
| Instow Cottage |
| Instow Manor |
| Blacksmith Forge |
| Commission Information |
| The Deluxe Rochester |
| Old Curiosity Shop |
| The Salisbury |
| The Rochester |
| The Tudor Rose |
| The Stratford |
| Deluxe Canterbury |
| Market House |
| The Canterbury |
| Pilgrims Rest |
| The Kensington |