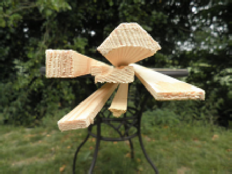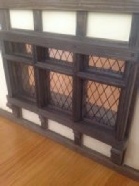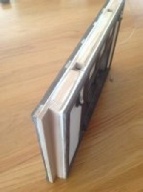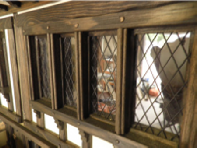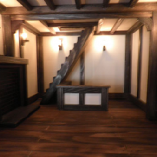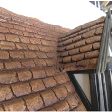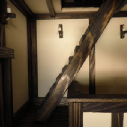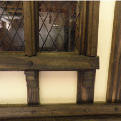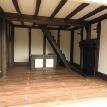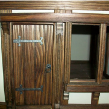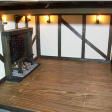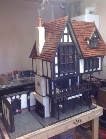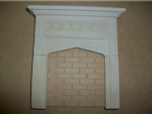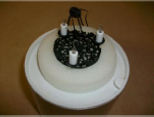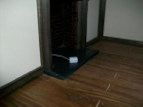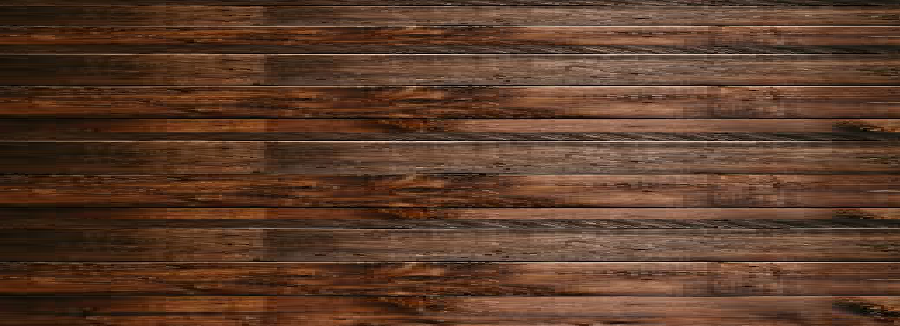



Copyright © Kevin Jackson 2019. All Rights Reserved.

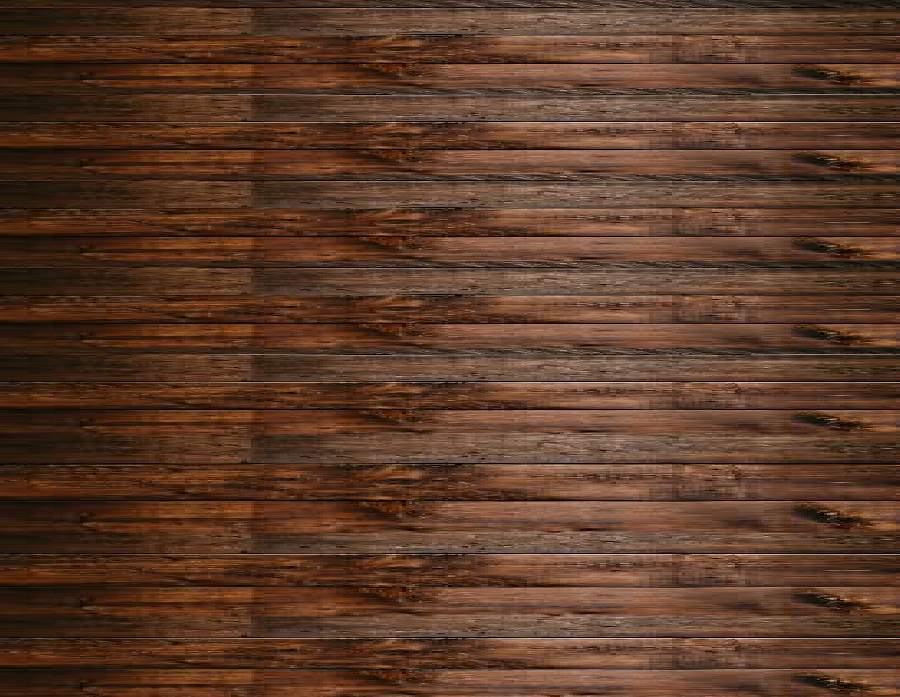
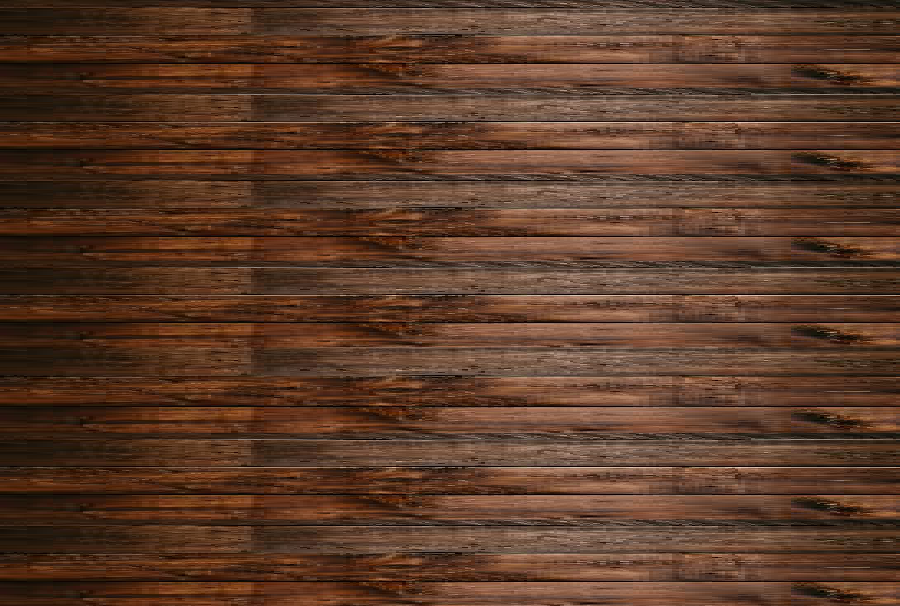
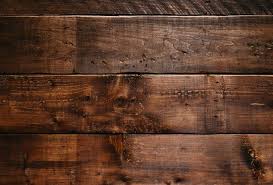




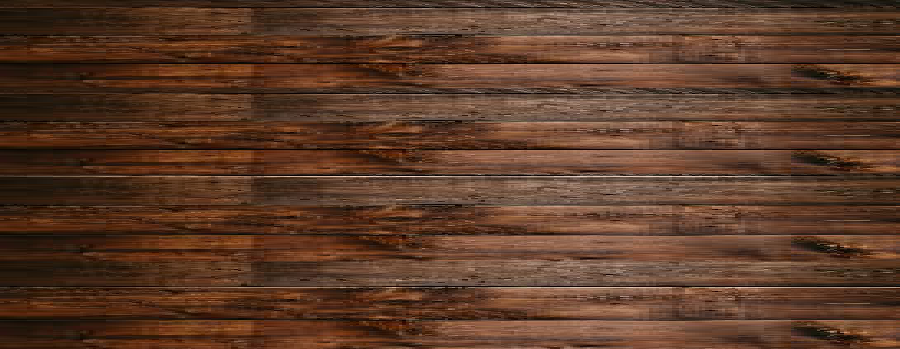



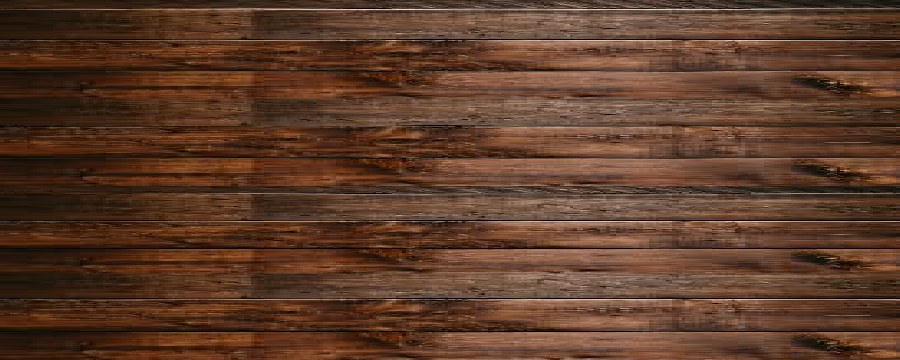
All of my houses incorporate certain elements that I class as standard which include, solid wooden floors and beams, hand sculptured roofs, paving and chimneys, exposed brick work panels to the outside of the chimney, hand made leaded light windows, aged and weathered exterior walls, simulated pegged timber frame joints, fully finished access panels, and all of my houses are numbered, signed and dated on the back.
Features
|
|
All of the wood used for the beams, posts, floor boards, bargeboards and brackets etc, is solid timber, as oppose to many other builders who use balsa wood for the beams and plywood for the floors. Balsa wood and plywood are far cheaper and easier to work with, but neither have the character that the grain of real wood gives.All of the wood I use has to be thoroughly brushed with a wire brush, which brings the grain of the timber out, it then has the required edges carefully distressed to give an aged appearance, before receiving a total of at least 3 coats of stain. |
|
|
The leaded light glass is handmade using a 2 coat system, which results in a finish which has a textured relief to it when touched from the outside, and not the usual flat finish that is achieved when using the commercially bought printed acetate window sheets that most builders use. The windows are very realistic in design having small fanlight windows across the top of them. These are non opening but really add character to the windows |
|
|
The house walls are constructed using a cavity wall system which has several benefits. Firstly it dramatically increases the thickness of the wall which can be seen when the access panels are removed and also when viewed through the windows which now have a wider sill which allows for accessories to be placed on them. Another benefit is the ability to hide the electrical wiring within the wall so as to be able to fit more wall lights and also remove any unsightly wiring at the back of the house. |
|
|
The windows come complete with internal ironmongery fitted to them, which again is handmade. |
|
|
Access to the inside of the houses is via lift off front and side panels, with no awkward hinged roofs. All of the lift off panels are completely finished on the inside, and not left plain and unfinished as most other builders do. Most builders leave them unfinished saying that they don’t need finishing as they are not seen when they are in position on the house. Kevin finishes the panels because they are seen, very closely, when they are being handled, and also to create magical look when the inside of the houses are viewed through an opposing window. |
|
|
To duplicate how Tudor timber frame houses were originally jointed together, the outside of Kevin’s houses come complete with individually cut, drilled and fixed timber pegs, in the positions where the structural joints would occur. On average this results in between 100 and 130 separate pegs being fitted to every house.
|
|
|
One of Kevin’s trade marks, is to have a section of exposed brickwork on the outside of the chimney, which is achieved by using single brick slips which are glued into place and then grouted, with the radiating cracks then sculptured by hand. |
|
|
The internal floor boards are all made and then laid one at a time. To add a realistic touch to the floor boards, each one has joints carefully cut into them, complete with nail holes on both sides of the joint. |
|
|
All of the houses come fully lit, complete with a transformer and 12 way connector strip. The lights are made by hand, and everything is wired to the back of the house, with each floor being wired separately so you can choose any combination of floors to be lit, or unlit, at any one time. By wiring everything to the back of the house, makes it very easy for you to add any electrical items you might want to. Only 4 of the 12 sockets in the connector strips are used by the lighting the house comes with, so there are 8 spare ones for you to plug additional items in to. |
|
|
The roofs, paving and chimneys are plastered and sculptured by hand, all of which are then painted, with the addition of any paint effects to add character, before receiving 2 coats of clear matt varnish to protect them. |
|
|
The internal stairs are left unfixed so that you can decide whether you want to display them in place, or as some people do, use artistic licence to position additional furniture where the stairs would usually be. The tudor balustrade panels are fixed into place. The stair treads on all internal and external staircases are worn down to duplicate many years of use. |
|
|
Externally the houses can be left as new, or at no extra charge can be weathered and aged to make the houses look authentic to the period. |
|
|
The customer can have a personalised hanging sign made, with any text in any font they want. |
|
|
Every house has fully beamed ceilings and roof spaces, along with feature double beams and posts, complete with decorative support brackets. Again an area that many very well known builders take short cuts on, leaving ceilings un-finished. |
|
|
Many of the fire places have lights hidden up inside them, for effect, and all fireplaces are lined with brickwork and have slate effect hearths fitted to them. |
|
|
All of the doors on the houses are also handmade and each have a full set of handmade authentic looking dummy hinges and twisted metal pull ring handles fixed to the outside of them. |
|
|
Most of the houses now include a full remote control electrical system complete with programmable and dimming functions. You can have built in hidden speakers through which you can play medieval minstrel music via the MP3 player supplied. In addition to this you can have Bluetooth connectivity allowing you to connect any Bluetooth enabled devices to the system. |
|
|
Real smoking chimney unit which is operated via the remote control system. This is one of my favourite features that really adds character and atmosphere to my houses. |
|
Optional Extra’s |
|
|
|
I am able to supply and fit a stone fire surround which has been designed and made by Gavin Poyner, of Dolls House Fireplaces, www.dollshousefireplace .com. This particular design is being made exclusively for KJ Dollshouses. It would retail at £ 135.00 on a supply only basis, I can supply and fit it for this price. |
|
|
All of my houses come complete with working wall lights, but these are complimented perfectly by using these beautiful black Tudor style 3 bulb chandeliers. These look exceptionally well when used in the vaulted roof spaces of my houses. I always wire these chandeliers on a separate circuit from the rest of the lights, so you can choose whether to have all of the lights on, or have either just the wall lights on, or just the chandeliers. |
|
|
I can supply and fit an electric socket to the fireplaces on the ground and first floors, so you can plug in electric fires, to provide that extra atmosphere when furnishing your Tudor house. These are wired separately from the lights, so you can choose whether to have them on or not. |
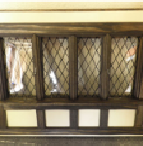
| Reviews Page 1 |
| Reviews Page 2 |
| Links |
| Houses For Sale |
| The Kensington |
| Pilgrims Rest |
| The Canterbury |
| Market House |
| Deluxe Canterbury |
| The Stratford |
| The Tudor Rose |
| The Rochester |
| The Salisbury |
| Old Curiosity Shop |
| The Deluxe Rochester |
