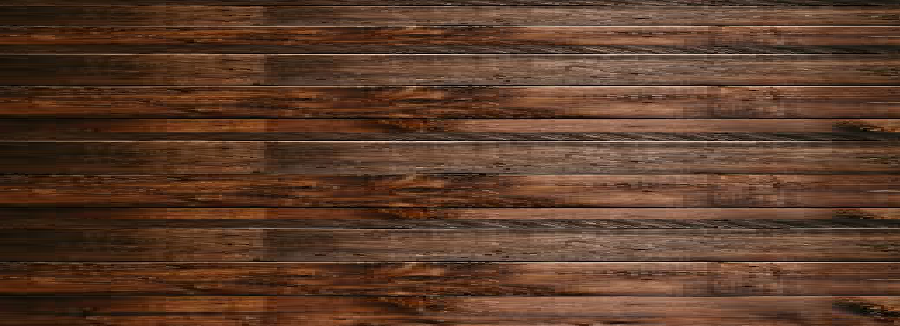



Copyright © Kevin Jackson 2020 . All Rights Reserved.








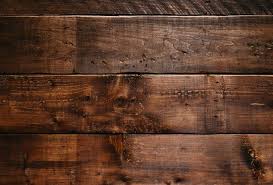









This house has a base size of 33″w x 20″d, with the overall house size being 36″ w x 22″ d x 48″ h.
There are a total of 7 rooms, accessed by way of lift off panels, 6 to the front, and 1 to the right hand roof gable.
There are approx 46 working lights, plus 3, triple arm chandeliers in the roof spaces, and 3 working fires, all operated by remote control.
All of my houses incorporate certain elements that I class as standard which include, solid wooden floors and beams, hand sculptured roofs, paving and chimneys, exposed brick work panels to the outside of the chimney, hand made leaded light windows, aged and weathered exterior walls, simulated pegged timber frame joints, fully finished access panels, and all of my houses are numbered, signed and dated on the back.
Some of the features that I have incorporated into the “Pilgrims Rest” include:
- The house sits on a brick plinth made with real individually fixed brick slips, with 2 sets of entrance steps leading to the ground floor level.
- The lights to each room are wired on individual circuits, so that you can choose
which rooms, or combination of rooms to light up, including lights in the rear corridors
and the stairwell and balcony. The chandeliers are also on a separate circuit so
you can choose whether to have them on with the wall lights, or to use just the chandeliers,
or just the wall lights. All of this is complimented by the use of a full remote
control system, which can operate each circuit and can dim them as required.
The remote control circuit board has 24 output points, with some not being used which means you can easily connect your own lamps etc and have them work via the remote control hand set.
- The fireplaces on the ground and first floors have concealed lights up inside them, and all 3 fireplaces come complete with a fire which includes a working red fire bulb which, again can be operated with the remote control.
- The left hand top floor lift off access panel, is a double height panel, providing unrestricted access to the main feature of the house, which is the “Great Hall”, this is a magnificent double height room, opening out into the roof space which has exposed roof timbers. This room will make a fantastic banqueting hall, and looks great with a long table, suits of armour and tapestries etc.
- The banqueting hall features a real stone fireplace, the design of which is made exclusively for KJ Dollshouses, by Gavin Poyner, of Dolls House Fireplaces. To compliment the fireplace I have fitted a metal coat of arms above it, along with 4 colourful authentic shields high up on the back wall.
- Solid oak half height wall panelling to the Great Hall and the room adjoining it.
- Several mouse holes dotted around the house, some with their own friendly resident mice.
- There is a “Salamander” built into the outside of the chimney which was used to ward of the danger of fire in Tudor times.
- The house comes complete with a feature twisted effect castellated terra cotta chimney pot.
- The house also has 2 hanging signs, which can be printed with what ever text the customer specifies.
- The hanging baskets and brackets, fitted to the house, are also included.
- I have incorporated a new bracket detail to the internal corners in each room, along with a new decorative detail beneath each internal window sill.
- This is the most detailed house I have built to date, with more than 300 hand made brackets and wooden pegs fitted to it.
- The use of very ornate timber mould to the barge boards, door frames and around the feature windows to the 2 top front lift off panels.
- For the very first time I have fitted a plate rack in the ground floor room which has the fireplace, along with a hanging rail in the fire itself,
( including hanging hooks and copper pans) so this room now lends
itself
to being used in a variety of ways, a shop, a working kitchen or
an inn.
- To get your collection started the house also comes with a hand made tudor handcart, a few barrels and a water pump trough.
Pilgrims Rest
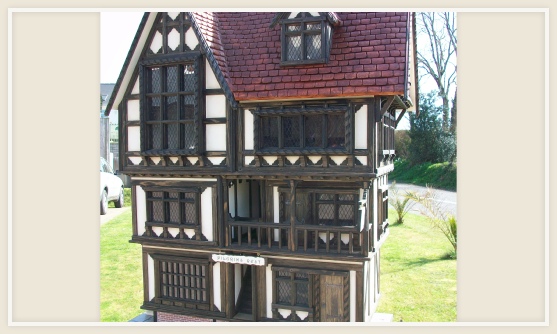
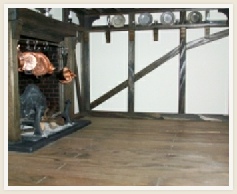
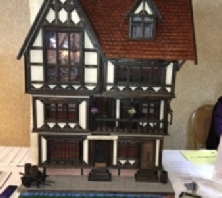
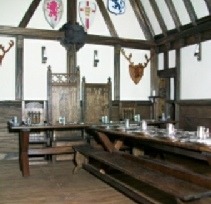

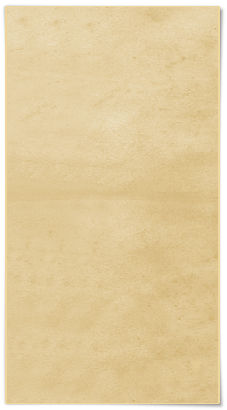

The Pilgrim’s Rest
When I decided that I was going to bring a house over to Dallas to exhibit at the Texas Miniature Showcase I was determined to create a new house with some new and exclusive features , and the result is the “Pilgrims Rest”, in which I have managed to build something that I am very proud of.


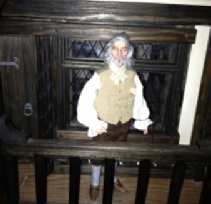
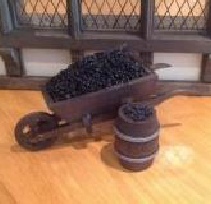

| Reviews Page 1 |
| Reviews Page 2 |
| Links |
| Payment - T&Cs |
| Deluxe Curiosity Shoppe |
| Instow Cottage |
| Instow Manor |
| Blacksmith Forge |
| Commission Information |
| The Deluxe Rochester |
| Old Curiosity Shop |
| The Salisbury |
| The Rochester |
| The Tudor Rose |
| The Stratford |
| Deluxe Canterbury |
| Market House |
| The Canterbury |
| Pilgrims Rest |
| The Kensington |