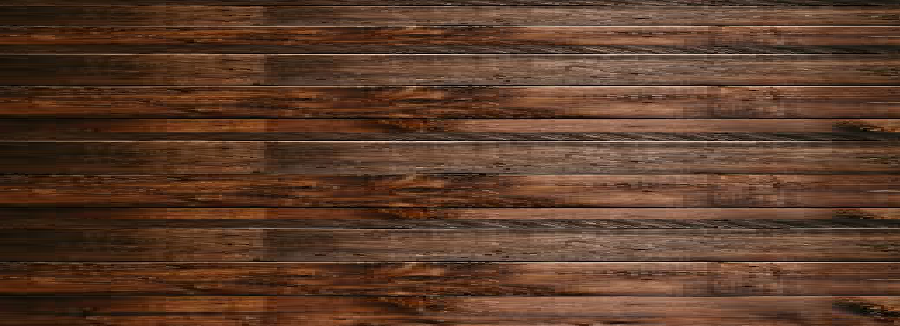



Copyright © Kevin Jackson 2020 . All Rights Reserved.



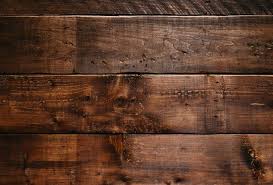






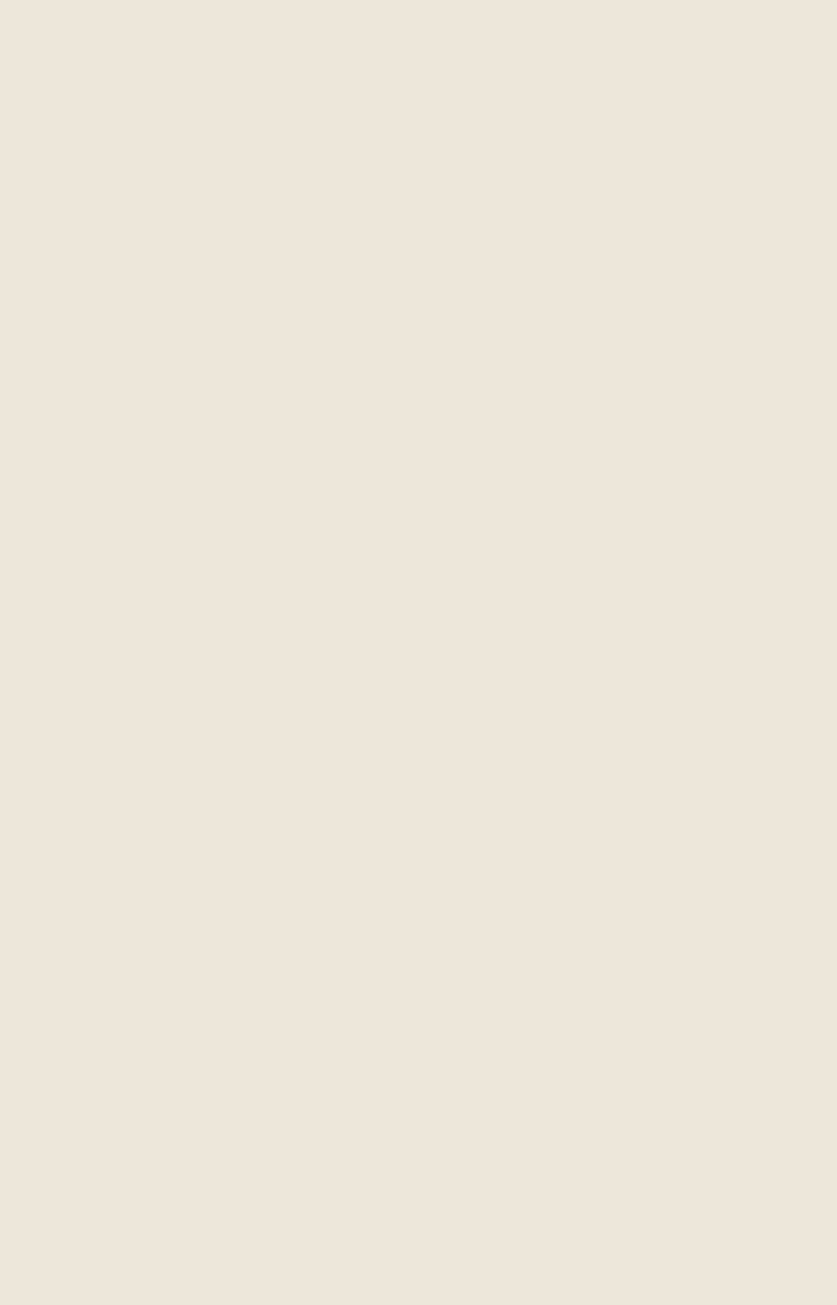
The dimensions of the Stratford are 730mm wide x 460mm deep x 1000mm high
The base size is 620mm wide x 350mm deep
The Stratford has a total of 5 rooms which are accessed via a total of 5 lift off panels, 3 rectangular panels to the front and 2 triangular gable panels, 1 to the front and 1 to the side. ( 2 of the rooms connect to each other in the roof space, and can be accessed completely by both or any 1 of the triangular gable panels)
There are 3 hinged working doors, 1 to the ground floor lift off panel, 1 at the top of the external stairs and 1 on the 2nd floor balcony.
There are approx 20 working lights in the Stratford.
The Stratford has a fairly large outside paved area for those who want to display a street scene, as well as 2 upper balcony areas, a large one to the 2nd floor and a smaller one on the roof.
The Stratford
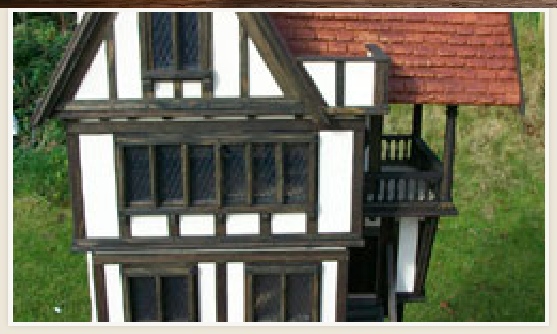
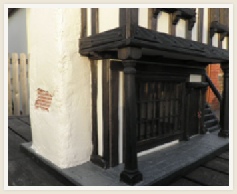
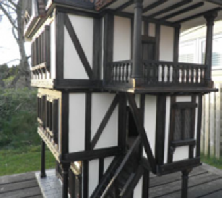
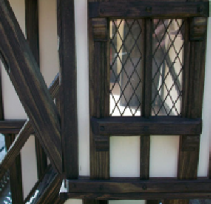


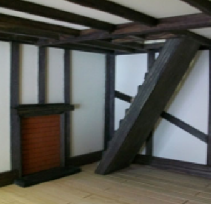
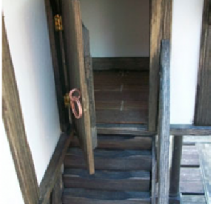
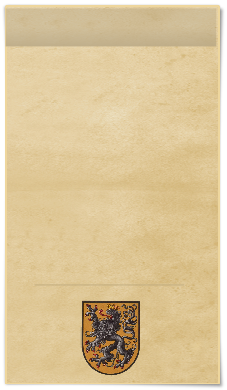
The Stratford
The Stratford has a fairly large outside paved area for those who want to display
a street scene.
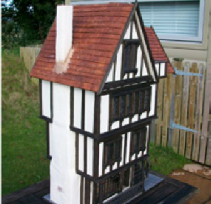

| Reviews Page 1 |
| Reviews Page 2 |
| Links |
| Payment - T&Cs |
| Deluxe Curiosity Shoppe |
| Instow Cottage |
| Instow Manor |
| Blacksmith Forge |
| Commission Information |
| The Deluxe Rochester |
| Old Curiosity Shop |
| The Salisbury |
| The Rochester |
| The Tudor Rose |
| The Stratford |
| Deluxe Canterbury |
| Market House |
| The Canterbury |
| Pilgrims Rest |
| The Kensington |