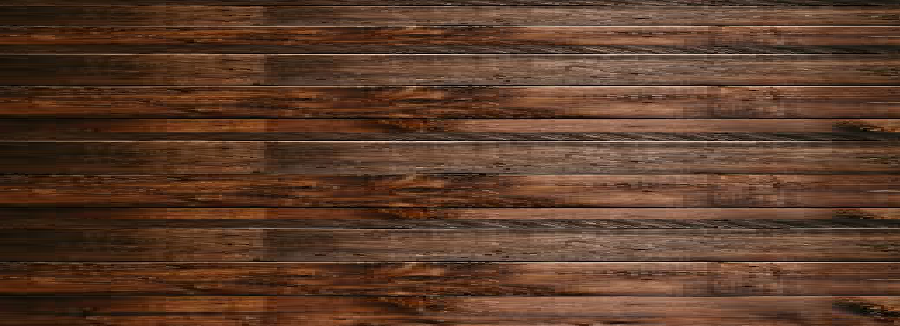



Copyright © Kevin Jackson 2020 . All Rights Reserved.



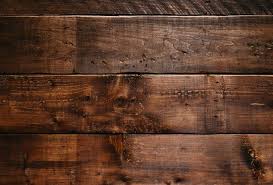







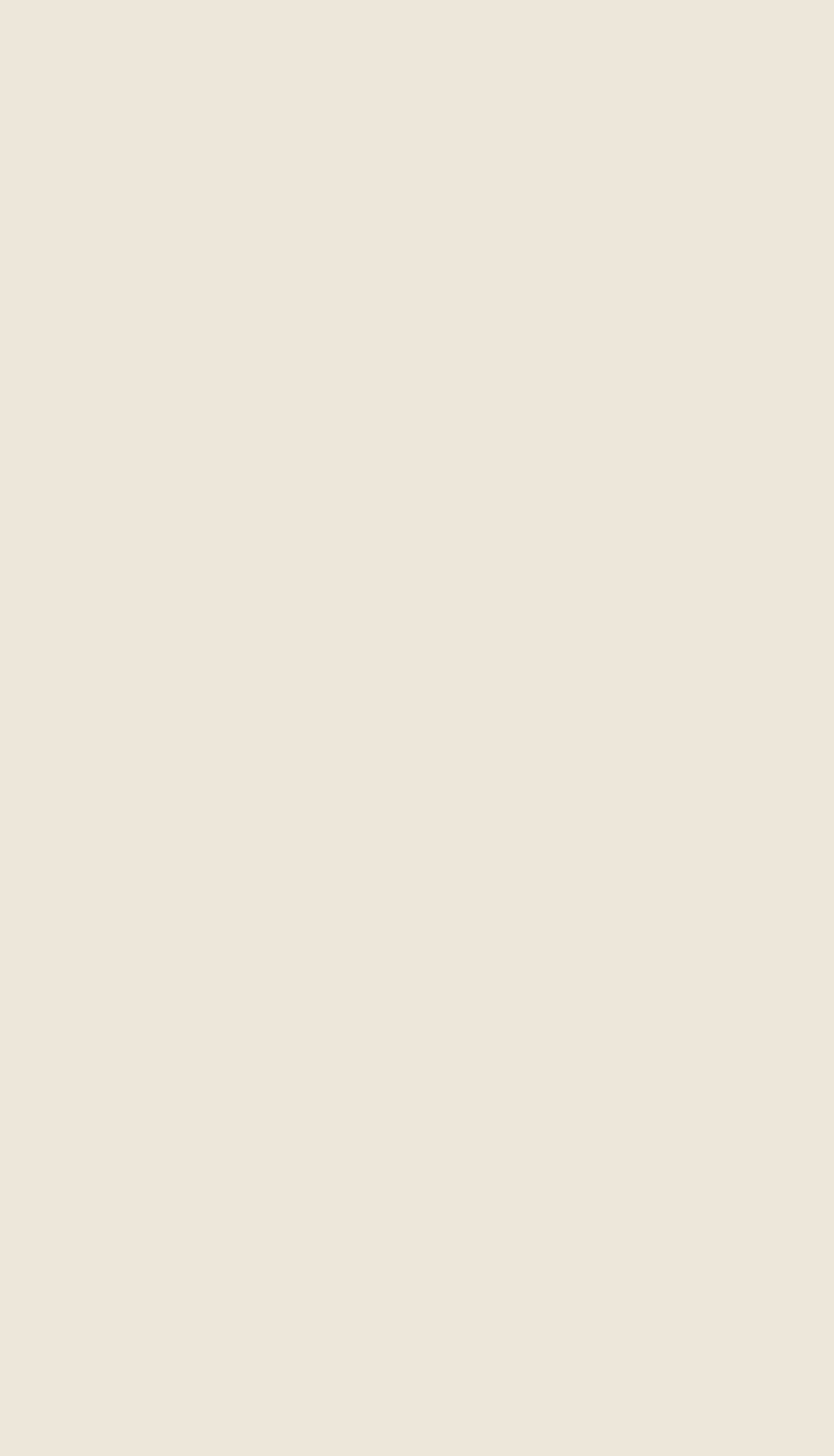
The approx overall size of the market house is 110cm wide x 120cm high x 72cm deep.
The house has a total of 6 rooms, which are all of very generous dimensions, along with the very large market square area, and sits on a real brickwork plinth.
The great banqueting hall, which is a gigantic 2 storey room with oak paneling and exposed roof timbers, is accessed via a double height lift off access panel, which incorporates a wonderful 9 pane feature window. There are an additional 4 front access panels, and 1 triangular gable panel to the right hand side of the house.
The market house is a very large house with very generous room sizes and will provide numerous options with regards to furnishing, and will give the collector the opportunity to really push the boat out when deciding how to dress the house, inside and out.
As the house was designed and built with the magazine project in mind, i have incorporated much more detail than i would usually, some of the features include:
- Real oak paneling to the great banqueting hall and top bedroom.
- Ornate ceiling detail to the roof of the market area.
- Barley twist spacing detail between balustrade uprights on the external balcony.
- 3 working fire.
- The house includes 10 hanging baskets, and 2 hanging signs.
- Water pump and trough in the market square.
- Bespoke limestone fire surround in the great hall.
- 3 chandeliers.
- Approx 47 working lights
- Feature crown top fleur-de-lis chimney pot
Market House
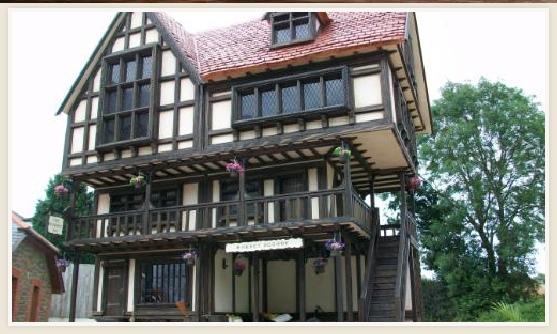
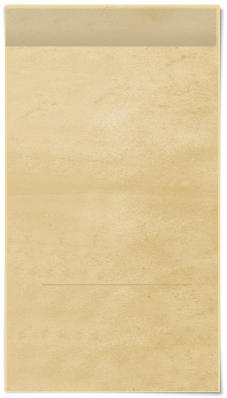
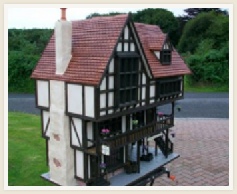
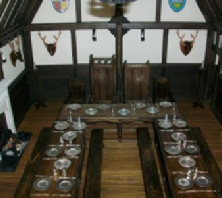


Market House
The “market” house was built to be featured as a build project in Dolls House and
Miniature Scene Magazine.


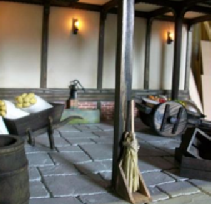
| Reviews Page 1 |
| Reviews Page 2 |
| Links |
| Payment - T&Cs |
| Deluxe Curiosity Shoppe |
| Instow Cottage |
| Instow Manor |
| Blacksmith Forge |
| Commission Information |
| The Deluxe Rochester |
| Old Curiosity Shop |
| The Salisbury |
| The Rochester |
| The Tudor Rose |
| The Stratford |
| Deluxe Canterbury |
| Market House |
| The Canterbury |
| Pilgrims Rest |
| The Kensington |